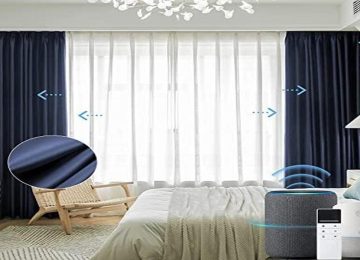First, you should make a few preliminary considerations: should your new kitchen be a pure work area? Would you like a functional kitchen? Or should it be designed as a cozy and spacious eat-in kitchen? Maybe even as a country kitchen? Perhaps you have also imagined a contemporary, purist design kitchen. Do you dream of an exceptionally easy-care kitchen that will save you a lot of time and effort? Depending on your personal requirements and design preferences, you can choose between fronts, colors, textures, furniture, utensils, etc.If you wish to get more design ideas, check out https://www.spacefactor.com.sg/design/hdb-interior-design/. You can also use the best kitchen design software to design the future kitchen in 3D according to your preferences.
Measure the room and record the details
When measuring the room in which you want to plan your new kitchen, you must pay particular attention to measuring precisely from wall to wall and documenting all wall indentations, nooks and crannies. Also note the height of the room, window niches and any protrusions, such as those found in fireplaces.
Decide on a kitchen shape
The choice of the kitchen shape depends on the offer, as well as on your individual space and space requirements. One of the most common, popular and unproblematic kitchen shapes is the L- shaped kitchen. But the single-row kitchen can also be found in many households. The two-row kitchen is useful for small rooms and a U-kitchen, G-kitchen or a kitchen with a cooking island is ideal for larger rooms. Which kitchen shape is suitable depends on various factors. Download Foyr Neo and start designing the kitchen interior according to your budget and taste.
Select built-in appliances and sink
The scope of the required equipment plays a major role in this decision. Would you like the standard kitchen equipment or would you like something more? You should also think about the appropriate location of all equipment. Some devices can sensibly take a corner position, while others should be planned at a height that is easy on the back. It is also essential to clarify the exhaust air duct of the extractor hood in good time, as well as the question of whether the washing machine and dryer also need a place in your new kitchen. If you go with a standard kitchen and toilet renovation package, it often comes with branded built-in sink and appliances.
Place tall cabinets, showcases
First of all, the largest elements in the kitchen should be planned so that all other furniture can be appropriately supplemented. Tall cabinets can be planned as storage, crockery and pull-out cabinets. If you are looking for a side-by-side refrigerator, you must of course not forget this when planning the space. The respective placement of such tall cabinets should again be based on ergonomic criteria.
Decision: Select base cabinets
The main base cabinets are drawers and pull-out cabinets. It makes sense to first plan corner cabinets and then the sink cabinet with dishwasher, as well as the stove or hob cabinet. Wall units are mainly adapted to the kitchen style. In very modern and design-oriented kitchens, the wall units are usually long and low. And now that you have done important preparatory work in terms of kitchen planning, it is best to make an appointment for a consultation. Do you want more home supplies? Check out Gate Door Window for a wide variety of goods such as matching main doors, room doors, gates or windows for your home today!











